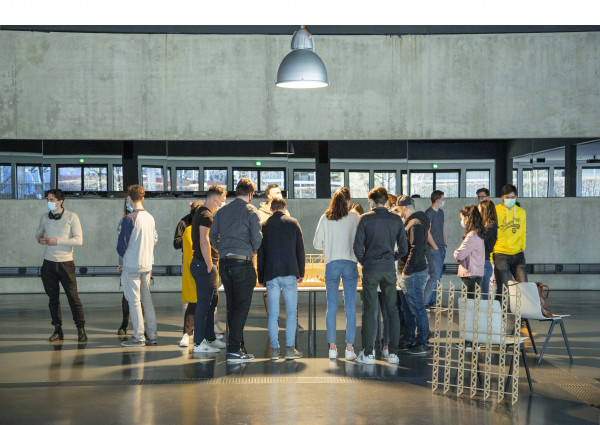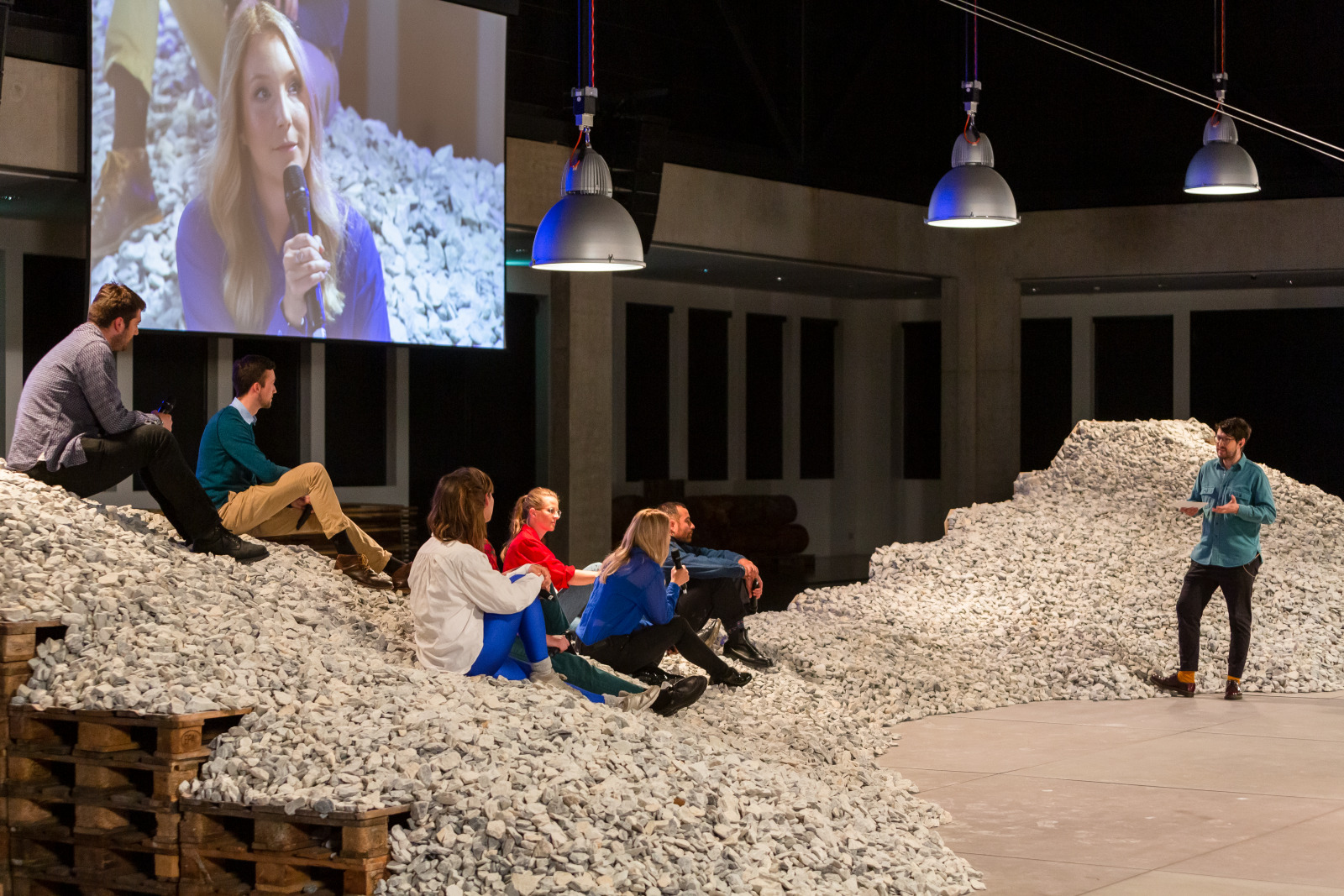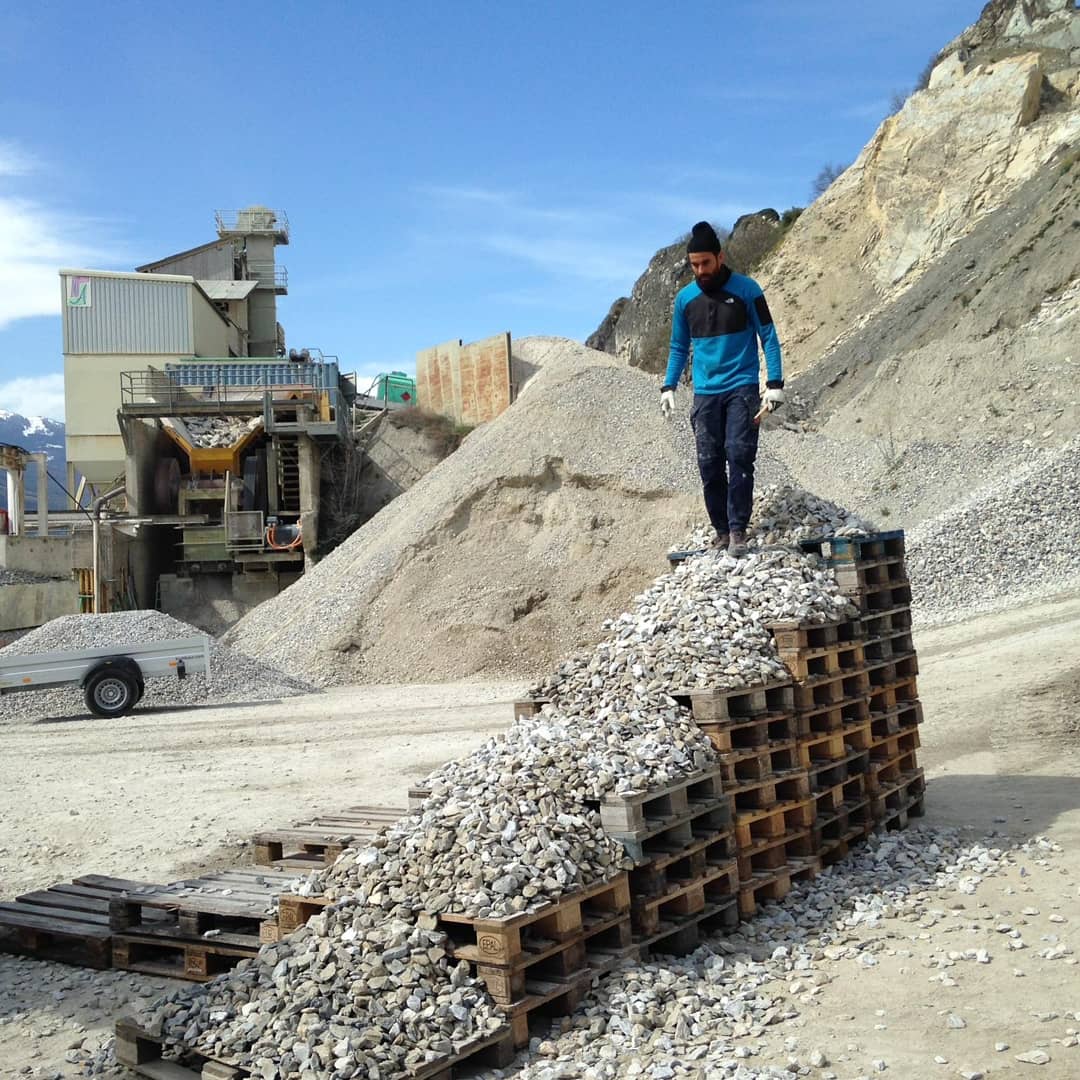
As we wrap Archipelago, we pause for a moment to reflect on the work it has taken to bring this event to life. The Archipelago broadcast and workshops were the culmination of over two years of planning and engaged conversation with the students and faculty of HEPIA and HEAD. We spoke with Emma-Julia Fuller, Romain Legros, and Alice Proux, designers and faculty members at HEAD and HEPIA who led the charge on the scenographic elements of Archipelago from the event’s conception. Fuller is an architect, interior designer, and alumna of HEAD, with a specialization in holistic architecture (she works with her clients from the initial site selection all the way to the curation of artworks before move-in). Legros is a landscape architect and received his degree in fine arts from HEAD and divides his time between teaching in Geneva and Lausanne and running his own landscape architecture practice. Alice Proux is a designer who teaches at HEAD (like Fuller, also a graduate of the Interior Architecture program) and works on her own projects in Geneva.

The scenography—the Archipelago broadcast’s physical home—began as a series of interdisciplinary studios for students at HEAD and HEPIA that straddled the borders between interior design, landscape, and architectural installation. Back then, in late 2019, Archipelago was still imagined as an in-person event, with its conversations framed by a series of constructions dotting Geneva’s waterfront. All designs for the scenography germinated as student work: one studio began by identifying sites in Geneva that could best engage the public and amplify the thematic of each conversation; another explored raw materials and wondered how Archipelago’s parts could be reused or recycled after the fact. This was a fundamental and shared aspect of Fuller, Legros, and Proux’s teaching methodology within each studio: that students dive headfirst into making at full scale as early as possible, that hands-on approaches sit with equal weight alongside theoretical and conceptual explorations.
The arrival of the pandemic shifted the scope of the project and refocused it on the development of an interior set that could host blended conversations between in-person and virtual participants. Although the full realization of a physical archipelago became impossible, much of the conceptual groundwork done by students and faculty is visible within the final product. For instance, the notion of reusability is still central. In the last iteration of the studio, students reflected upon the excessive waste that such events could generate and decided that the short duration of the Archipelago broadcast needed to be expressed in its approach to presentation and staging. Only local materials were considered: the logs, rocks, and pallets that comprise the scenography were geographically bounded and came either directly from sources in Geneva city or from places further along the shore of Lake Geneva.

HEAD © Michel Giesbrecht
The combined effect was a landscape that seemed to be still coming into existence. Upon entering the Cube, one saw a loose assembly of large boulders, piles of stone, and stacks of wood arranged in brutally straightforward fashion. There were no easy or obvious marks—participants were momentarily destabilized, finding their place by moving through the set rather than being led to a particular configuration.
That the rawness of the materials remained intact was essential. As the designers describe, the idea was to purposely refrain from modifying or ‘de-naturing’ the materials of the scenography in an effort to preserve their usefulness after the activity of the broadcast. In this way, the scenographic concept could be thought of as a kind of borrowing—temporarily removing these materials from their ‘normal’ cycles, repurposing them for Archipelago, and returning them gently once the event finishes. Indeed, most of the construction budget went to the labour of moving these materials into the Cube rather than acquiring the materials themselves. It feels appropriate that the pieces of the Archipelago set are eventually absorbed back within the built fabric of Geneva—the three days of the Archipelago broadcast was, after all, only one moment within their existences.
The design of the scenography was also a deeply collaborative project involving many actors and methods of working. Students had the opportunity to visit the quarry where the gravel is mined, to see the lot where timber is dried and stored, among other forays. Brought back into HEAD, these materials triggered questions of physics—using scale models and 1:1 mock-ups, students considered the practical effects of arrangement. How to distribute the weight of the gravel evenly across the floor? The design of the scenography involved many such pragmatic details; or as Legros puts it, many confrontations between media and material that gave students a glimpse of the frictions arising from the transcription of material from a virtual plan to a real site.

Ultimately, Fuller, Legros, and Proux agree that the greatest learning moments for students were the discussions with the owners and workers at each material’s site of origin. The instructors wanted to emphasize that these people cannot be disassociated from their work. It was critical that students understood the human dimension behind the production and procurement of all components of the set. From these intentions, the results of the scenography project could be imagined as a more generous form of storage: one that goes beyond the collection of material to also accumulate the close relationships between students, suppliers, artisans, transporters, architects, and the many other characters involved in the bringing together of the Archipelago scenography.
Scenography Studio Instructors
Emma-Julia Fuller, Romain Legros
Assistants
Alice Proux, Viviane Mentha, Sophie Coia, Sophie Herzog